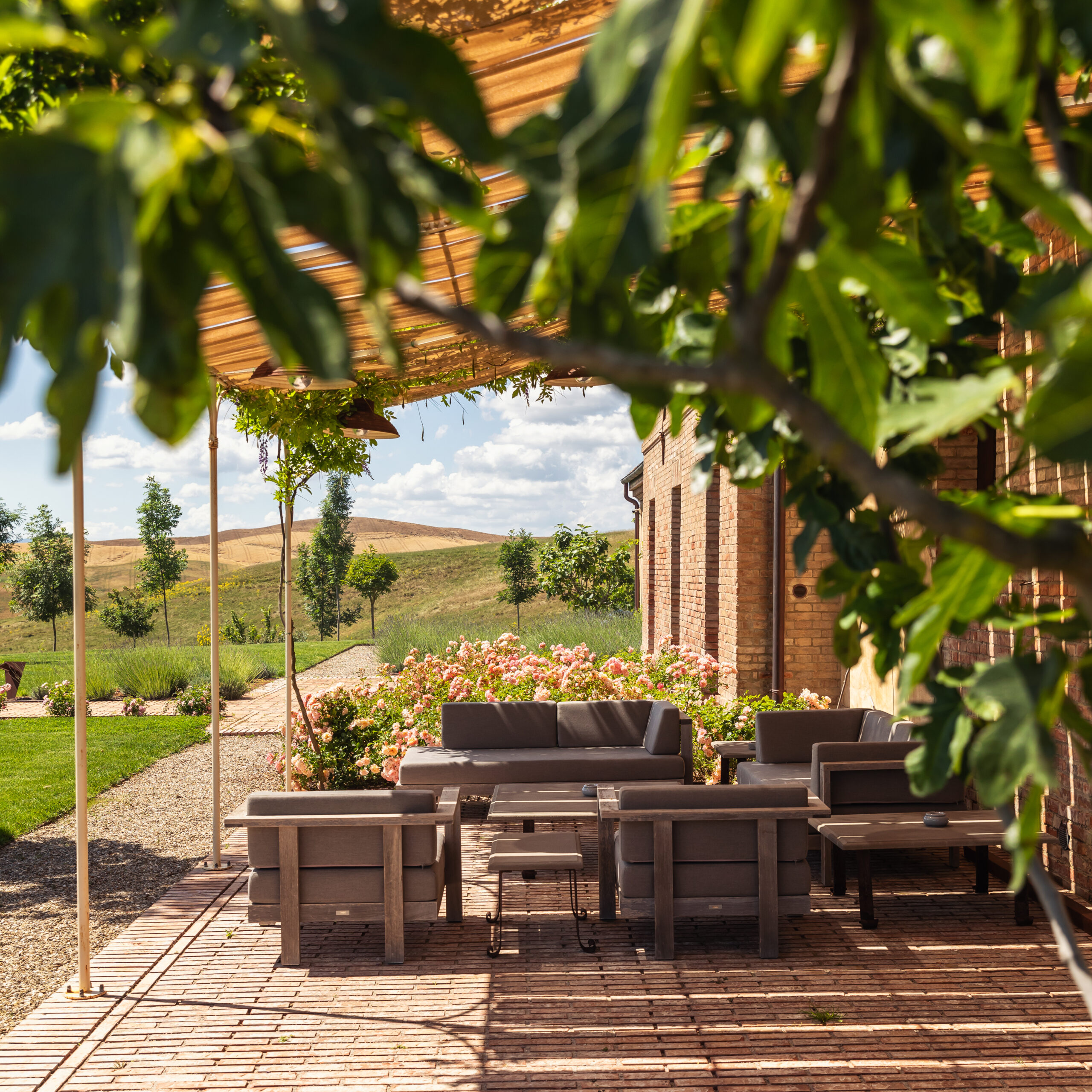Situated on a hilltop with 360-degree views, a landscaped path guides you up to the beautifully landscaped, two-hectare property. Podere San Gerolamo, situated in Crete Senesi, the heart of Tuscany, has been carefully restored and crafted to weave luxury and comfort into a genuine Italian experience. With over 5,500 sq. feet (510 sq. meters) of living space, San Gerolamo has been designed with flexibility in mind to comfortably host groups of up to 10 guests, providing guests opportunities to come together and share, or retreat and relax.
Access the 3D interactive tour of San Gerolamo here.
House Main Floor: Master Suite 1
King-sized bed
House Main Floor: Master Suite 2
King-sized bed
House Upper Floor: Master Suite 3
2 twin-sized beds or 1 king-sized bed
House Upper Floor: Master Suite 4
King-sized bed
Annex: Master Suite 5
King-sized bed


